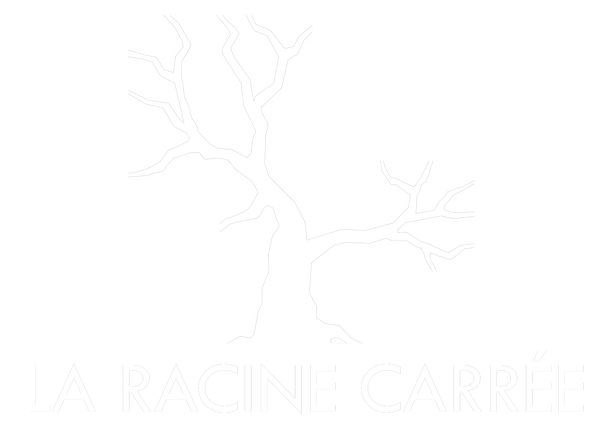VISUALIZE BEFORE CUTTING
When I start a project, I don't immediately jump on the tools or into the workshop. First, I take the time to think—and visualize. This is where 3D previewing comes into play in my process.

I custom design each project using detailed 3D renderings, which allow me (and more importantly my clients) to see the furniture before a single piece of wood is cut . We can explore different options, test proportions, adjust details... all without wasting time or materials.

What I like about this approach is that you can iterate quickly . A change in wood type? A modification of the height? A doubt about the harmony with the rest of the room? We see it right away. And we avoid those famous "ah... I wish I knew before" when the furniture is already in production.

This kind of clarity gives a huge advantage over a more traditional approach , where many decisions are made blindly or on less concrete sketches.

👉 With 3D previews, my clients become creative partners. They can get involved, ask questions, and validate each step. The result: less stress, fewer surprises, and a piece of furniture that's exactly what they had in mind—or even better.
